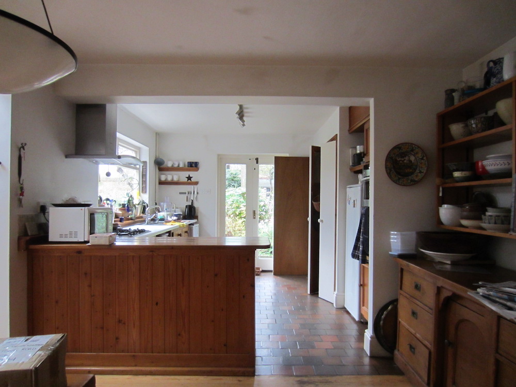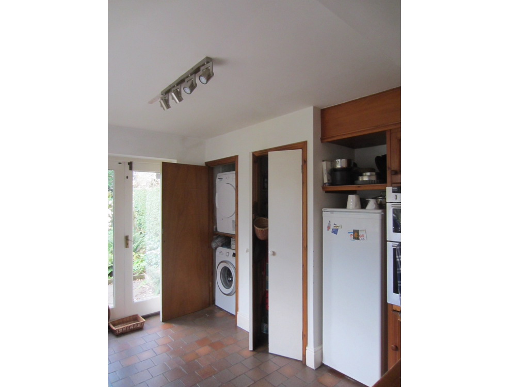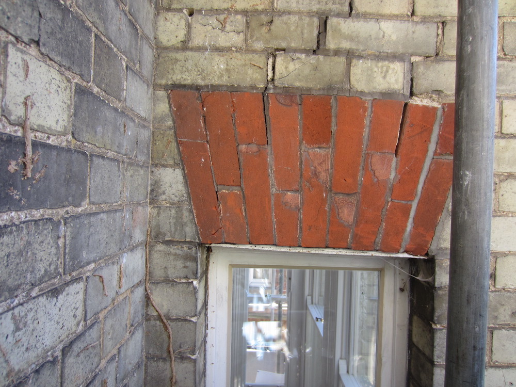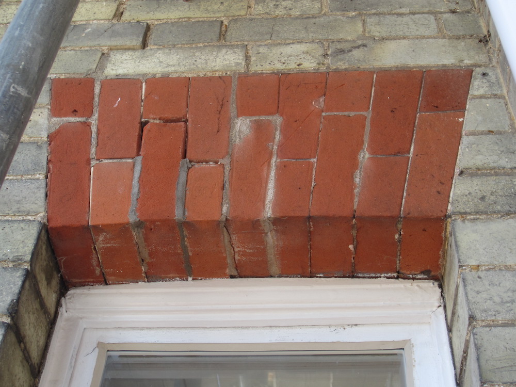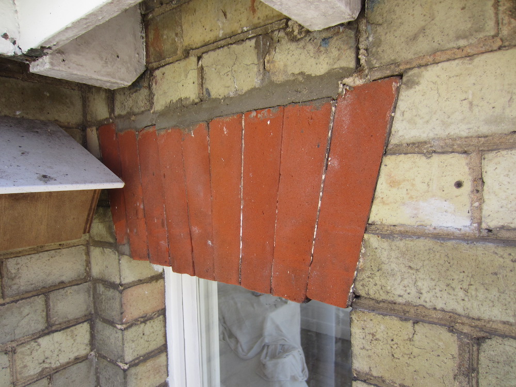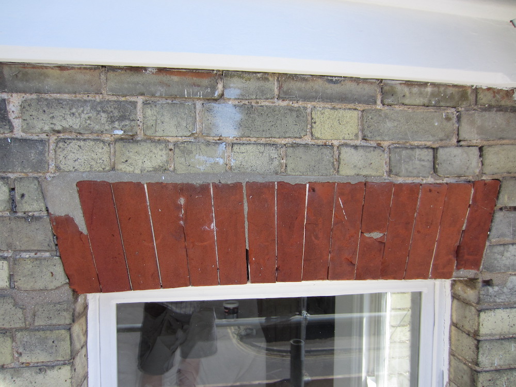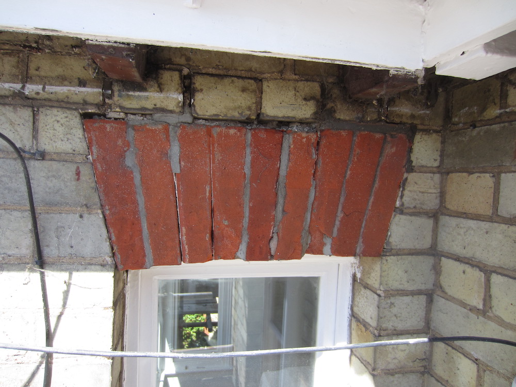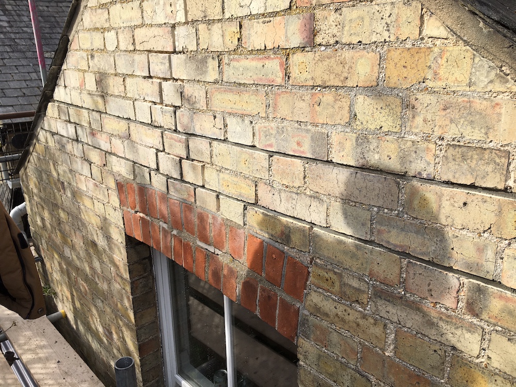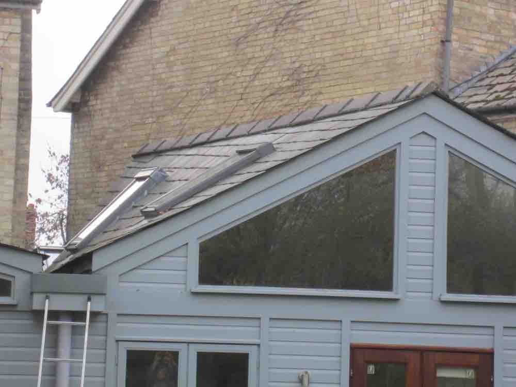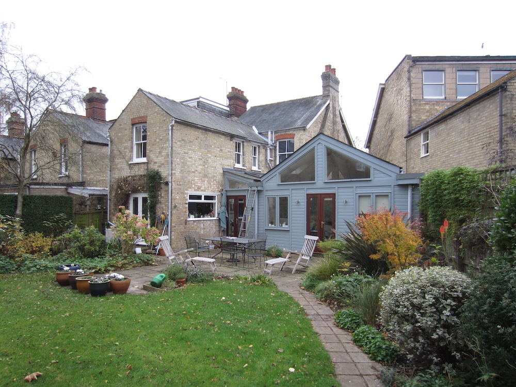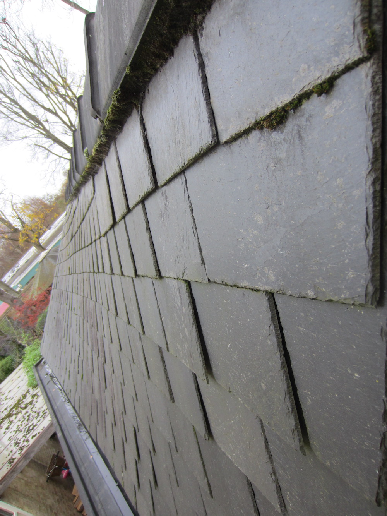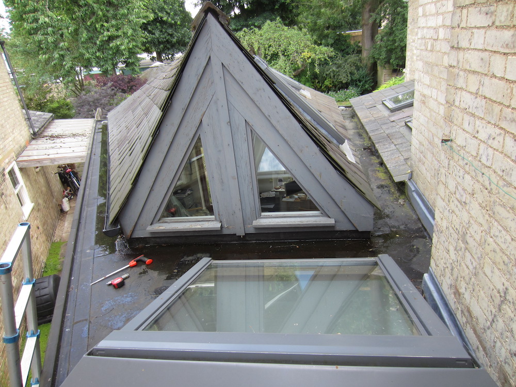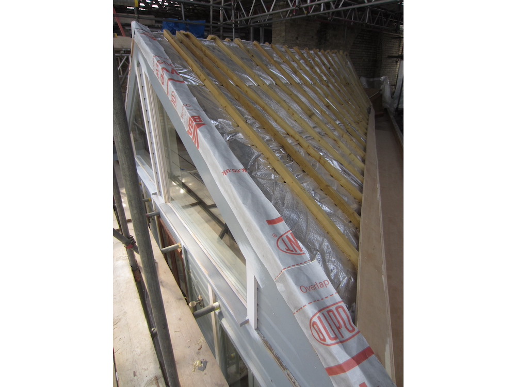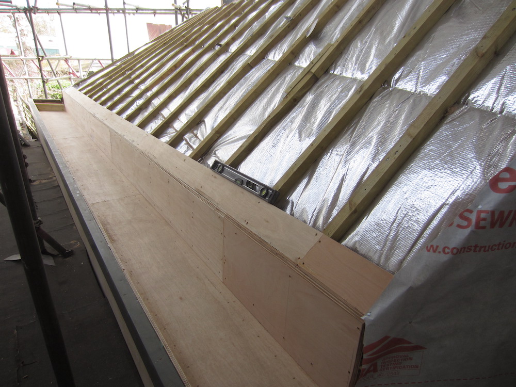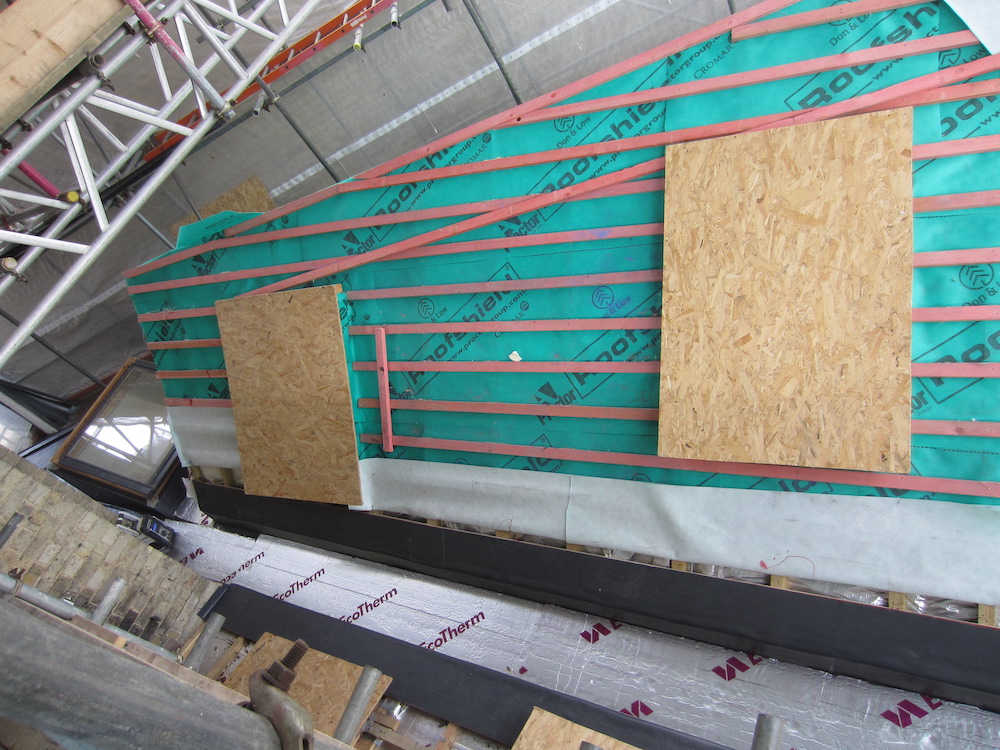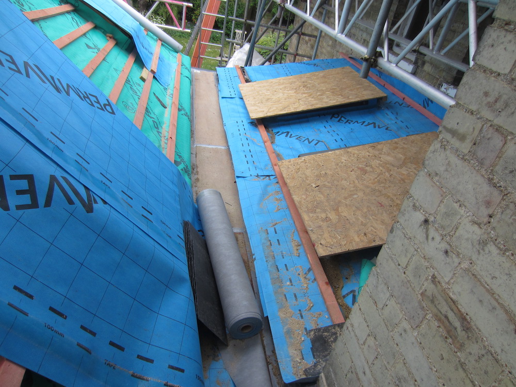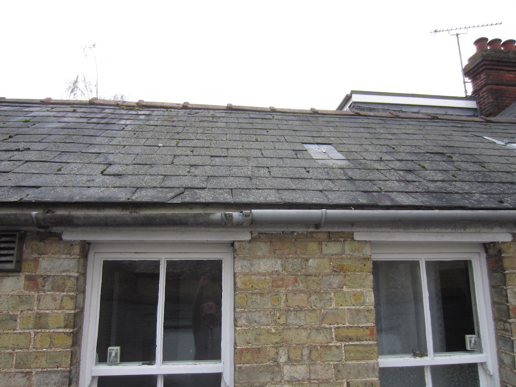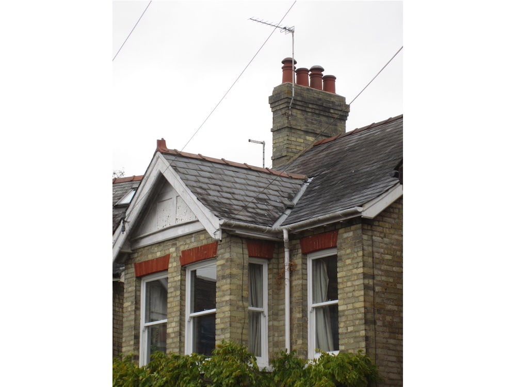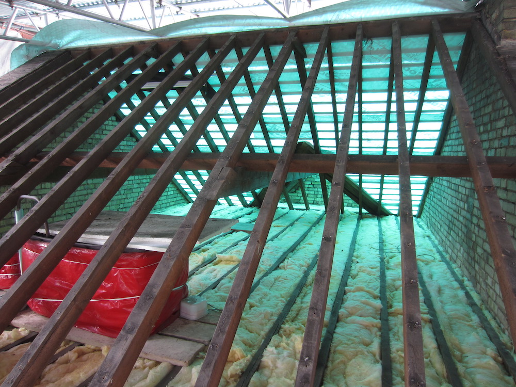Bobby Open Architect
Edwardian House Refurbishment, Newnham, Cambridge
Complex refurbishment of an Edwardian house in the Newnham Conservation Area of Cambridge. The original detached house was built around 1904-05 on a large triangular corner plot. A single storey extension had been designed by another architect around 100 years later, designed to fill the tapered area to the side of the existing house, providing a useful ground floor bedroom and ensuite shower room. The roof of the extension was unusual and complex in form, with a dual-pitched roof changing angle and twisting along its length, due to the tapered plan: this created an interesting vaulted space in the bedroom, but the roof leaked soon after completion. A large part of the refurbishment involved the complete re-roofing of the main house and 20-year old extension, taking care to address the complicated construction details in the extension. Different roofing systems were required including single ply membrane, conventional natural slate roofing, low-pitched slate roofing, and more flexible manmade slates for the twisting roof slopes. Loft insulation was installed to comply with current building regulations standards and the central heating system was renewed.
The kitchen was replaced as part of the project, creating a more contemporary kitchen/dining space opening on to the rear garden, including new appliances and Corian worktops. Another significant part of the refurbishment involved conservation and repair work to the external brick walls of the original house. The house is relatively close to the River Cam and had suffered from historic subsidence and movement, resulting in cracking and slipping of the gauged brick window and door arches. Over time, the brick arches had been badly bodged with inappropriate cement mortar repairs, which presented a conservation challenge. A highly skilled brick mason was appointed - one of very few remaining in the UK. He and his small team carefully dismantled the arches, replaced some of the soft red "rubber" bricks, re-established the geometry of the arches whilst accounting for historic movement, and then recreated the original appearance of the gauged brickwork using tuckpointing. During this process, a brick-masonry and mortar-mixing workshop was set up in the garden, shown in the photos below. Additional structural strengthening included stainless steel bar reinforcement to mortar joints.
The images below show the "after" photos on the left and the "before" photos on the right; if you are viewing the website on a mobile device with a single column of images, the completed photos come first.
Completed and Progress Photos:
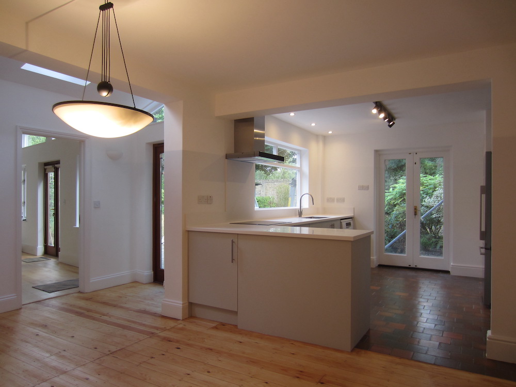
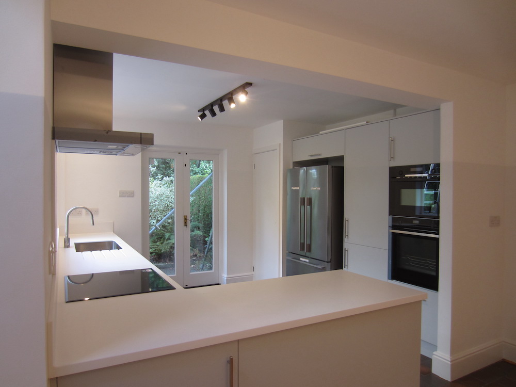
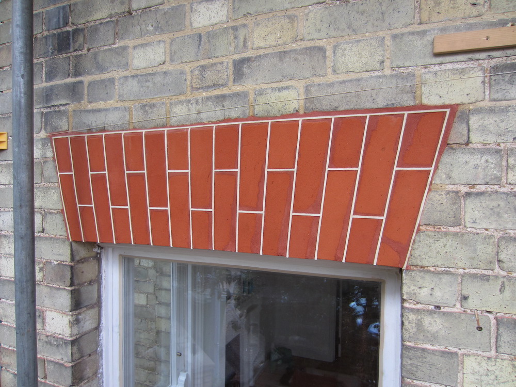
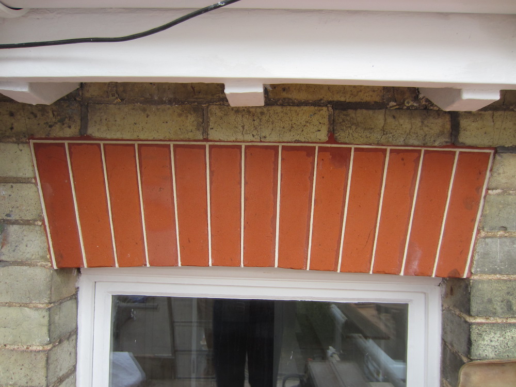
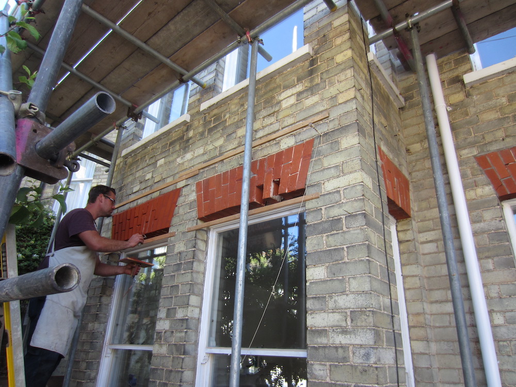
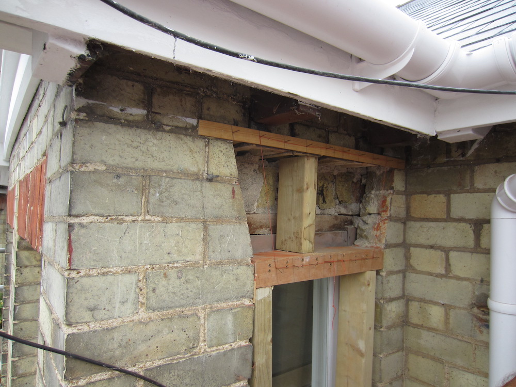
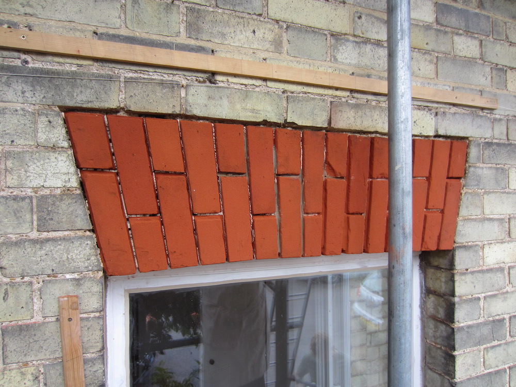
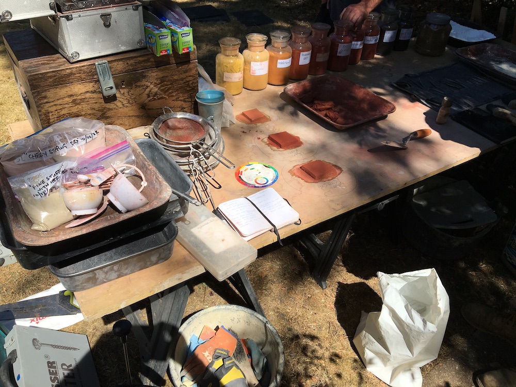
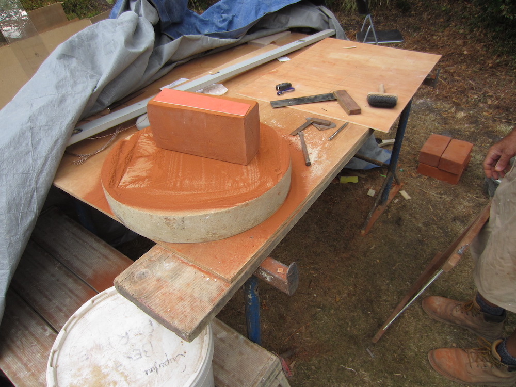
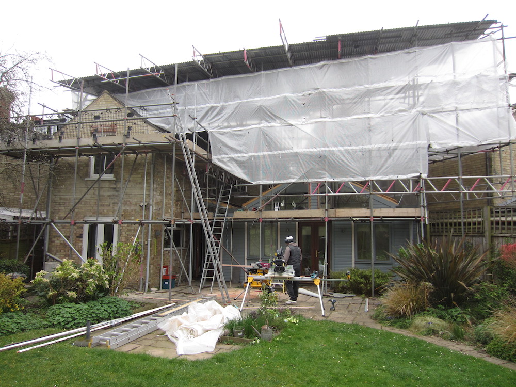
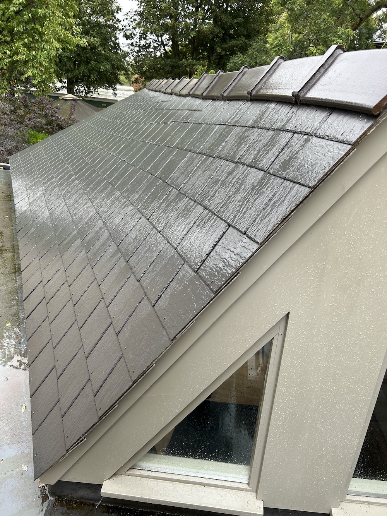
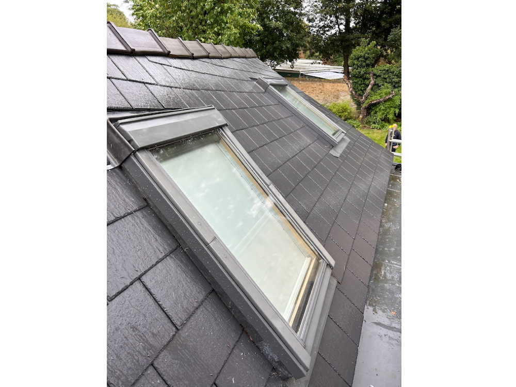
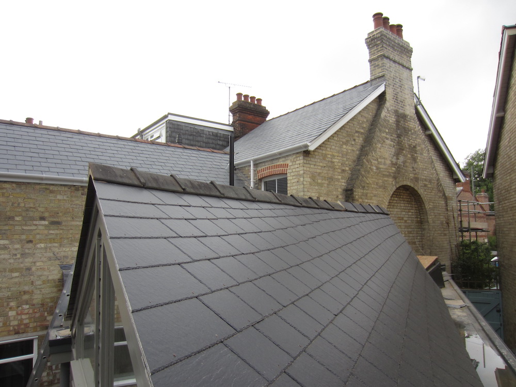
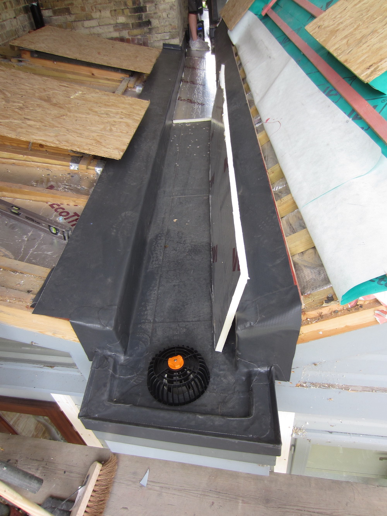
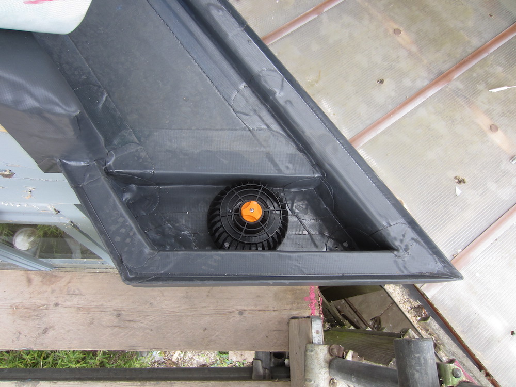
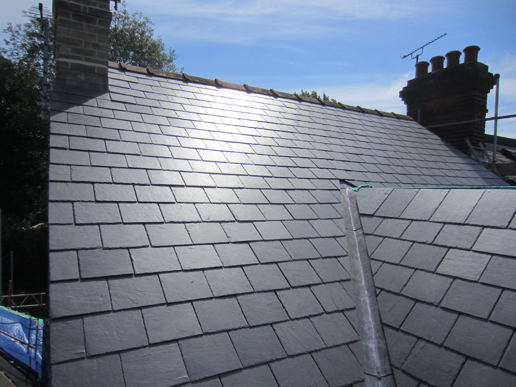
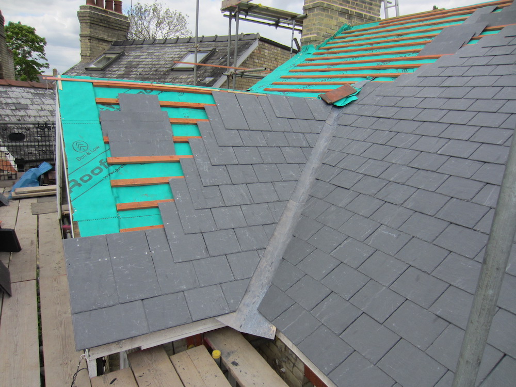
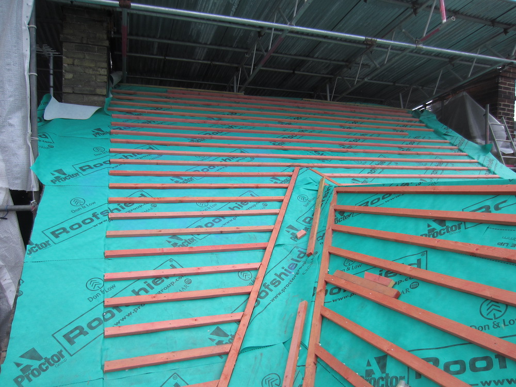
"Before" and Progress Photos:
