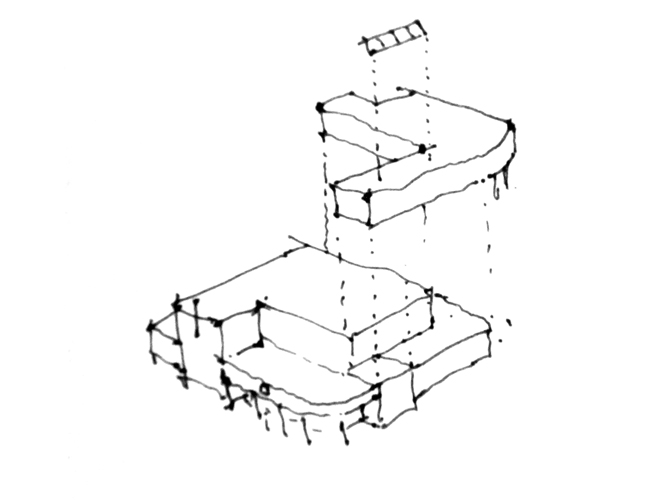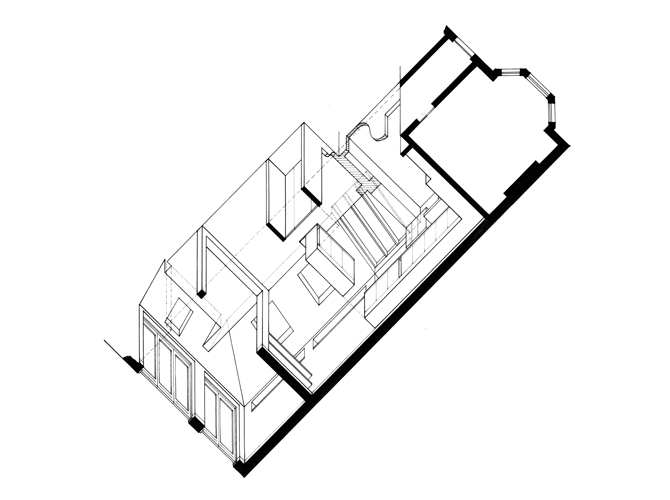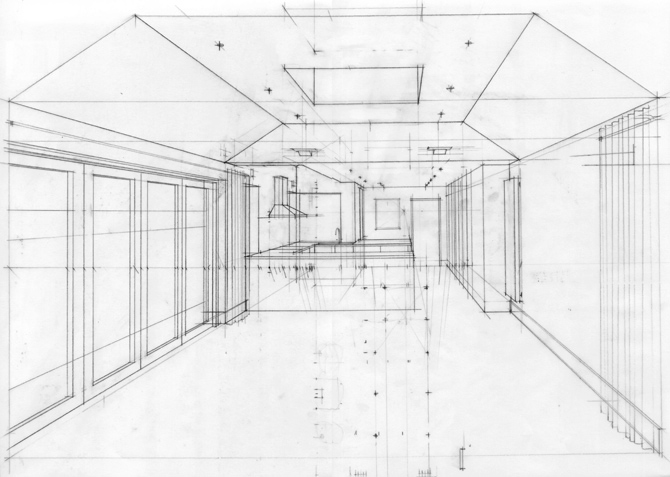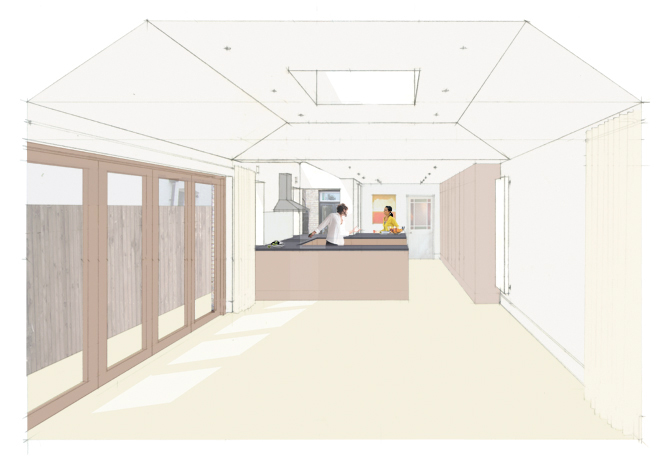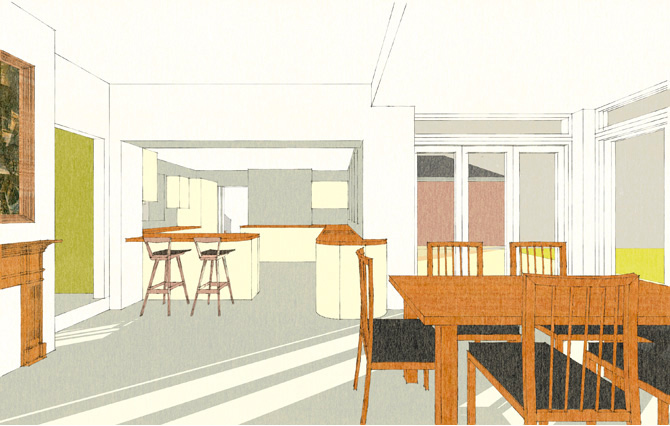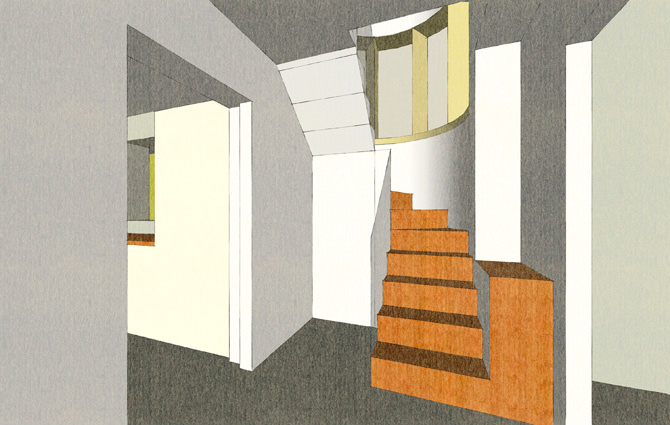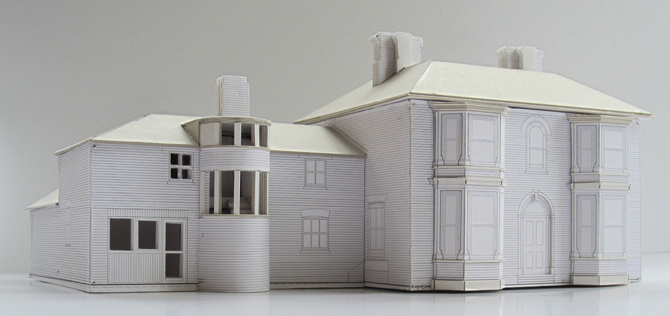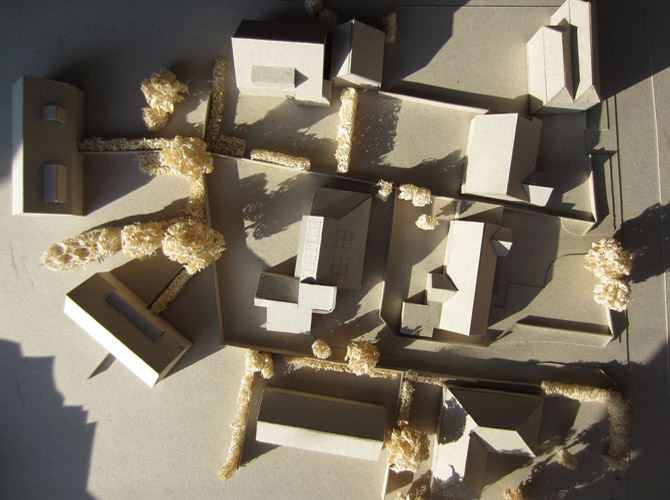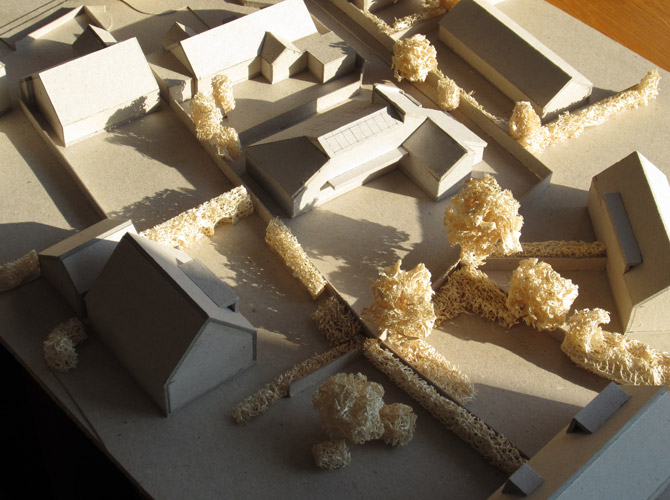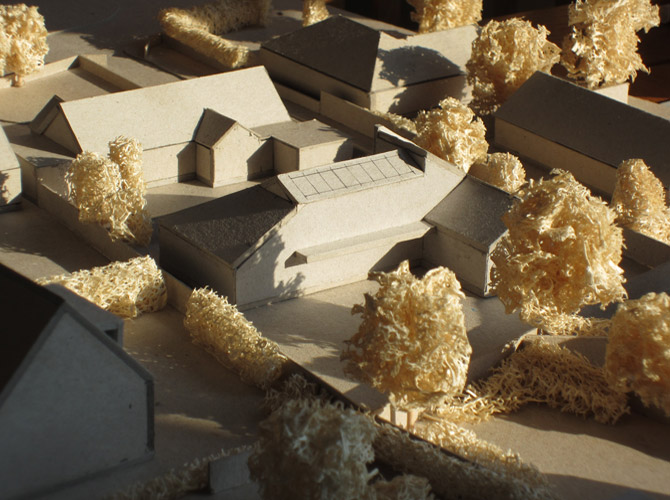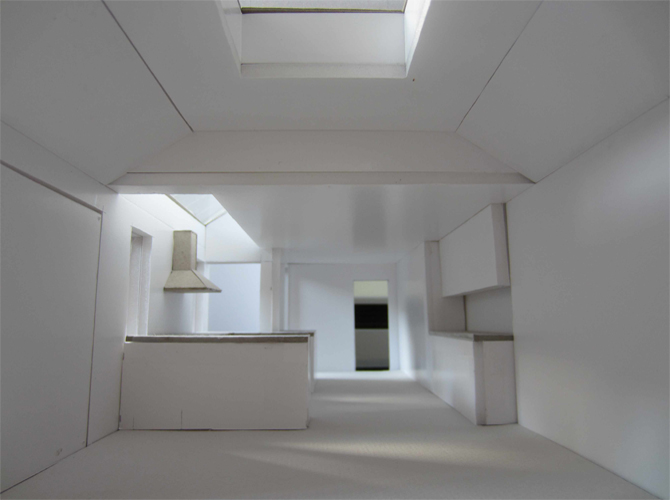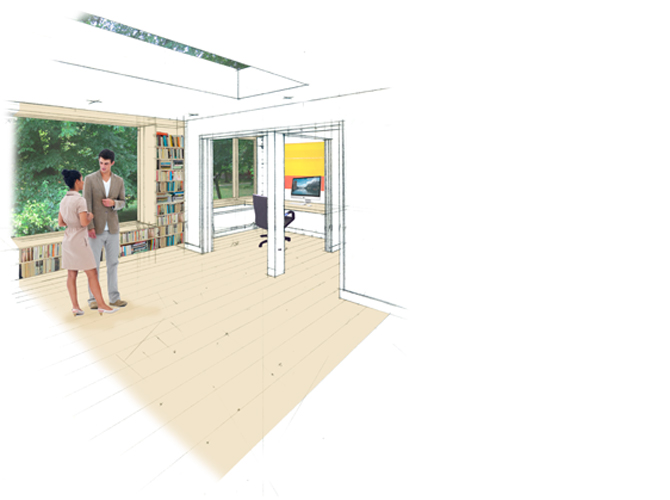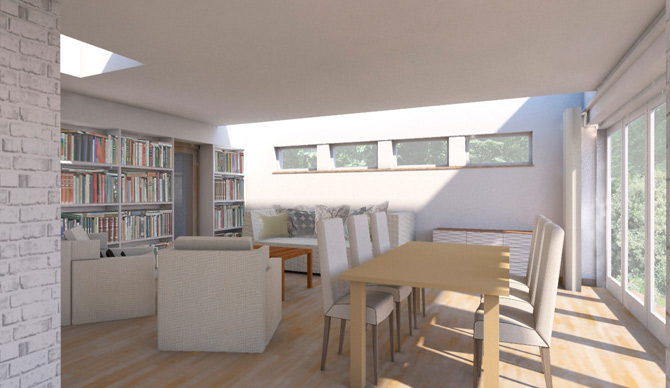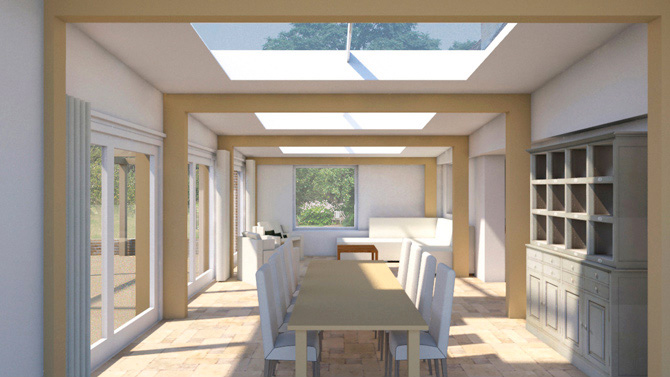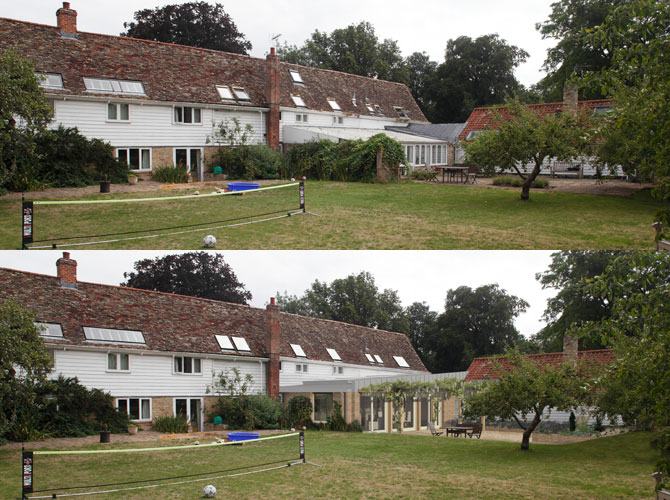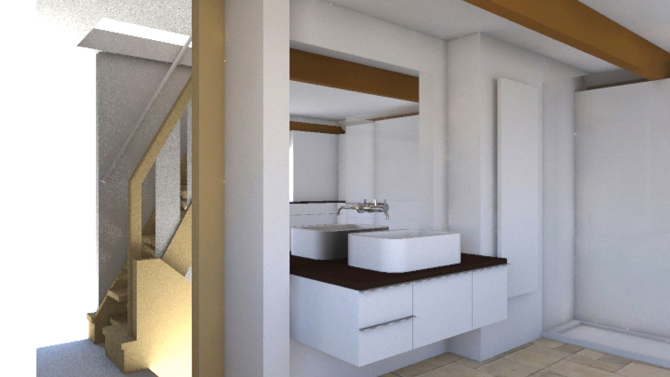Bobby Open Architect
Design Process
The design process evolves over the duration of a project from initial site surveying, through concept sketches to more developed two and three dimensional drawings and physical and computer models. Different media, techniques and scales of working allow clients to understand the design intentions, materiality, qualities of daylighting, and spaces involved.
The images here show a variety of projects at different stages of work. These illustrate a variety of ways of working with drawings and models, different methods allowing for the exploration and development of designs over time. Many of the designs are also presented on the 'Projects' pages.
