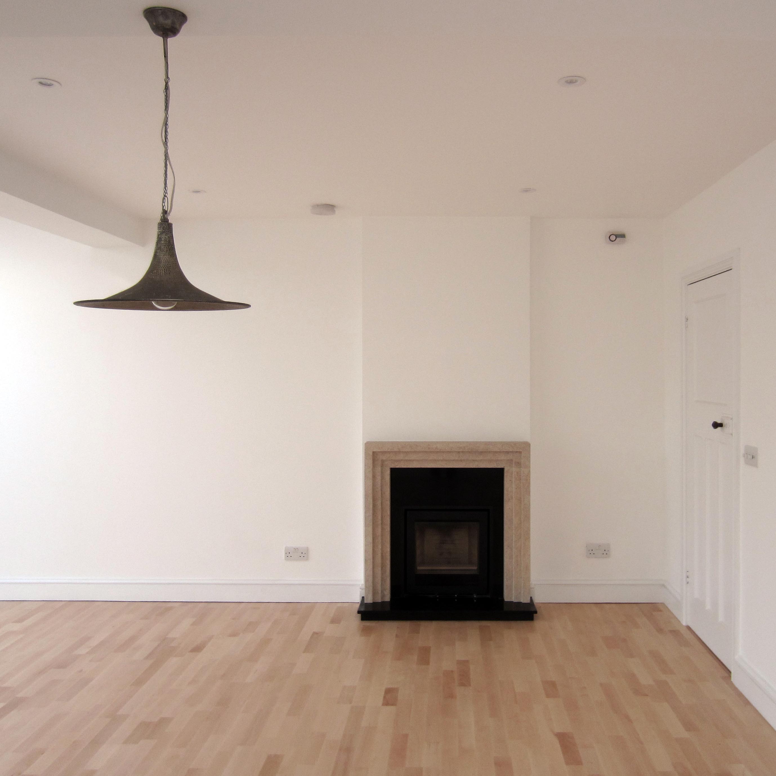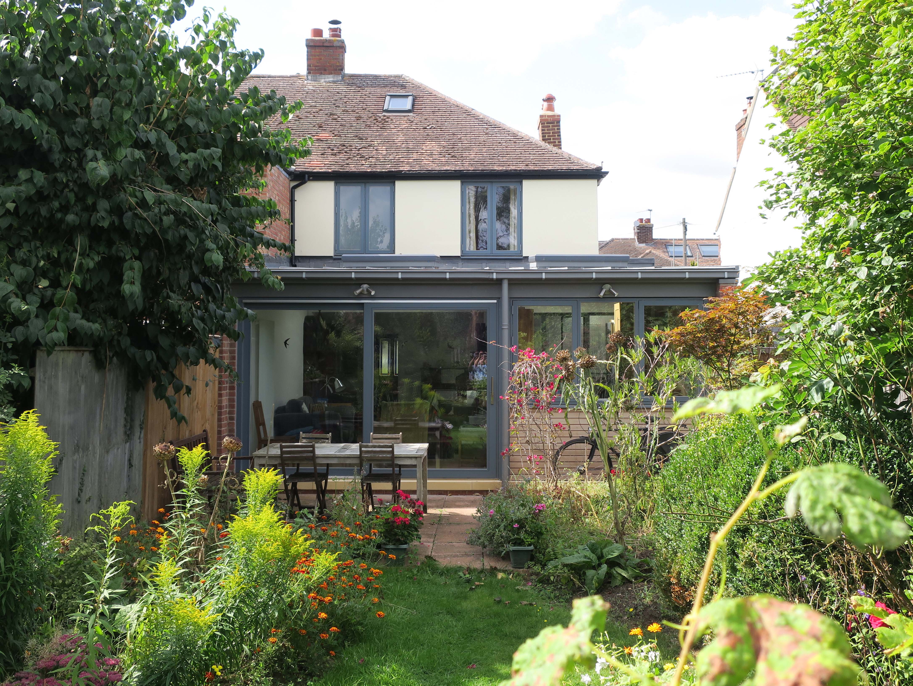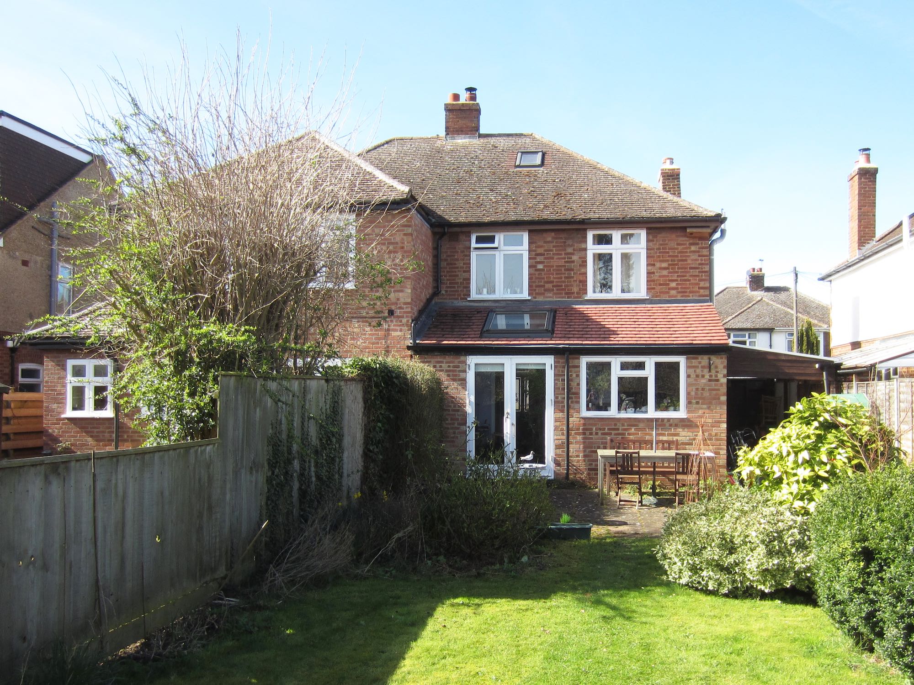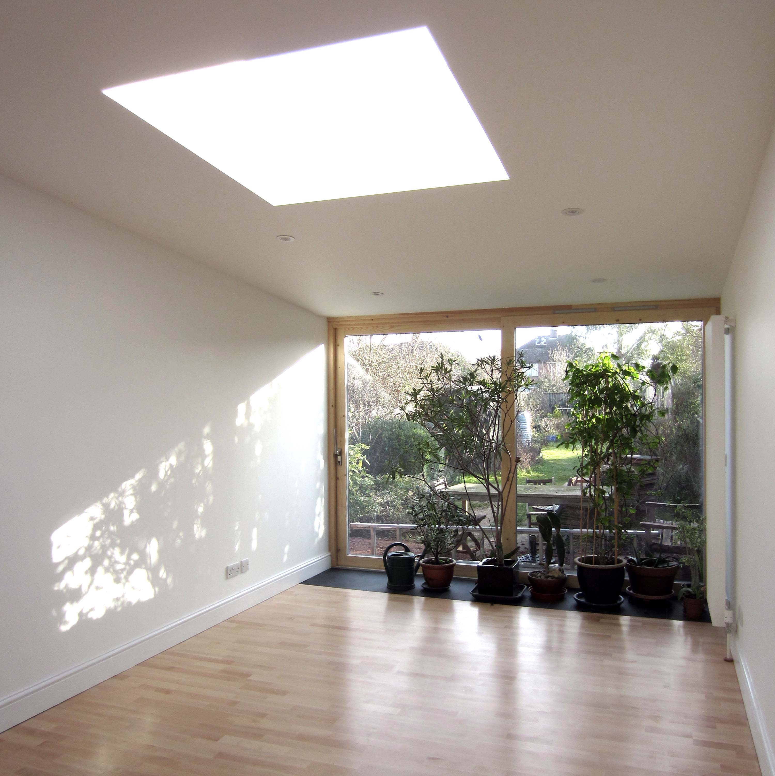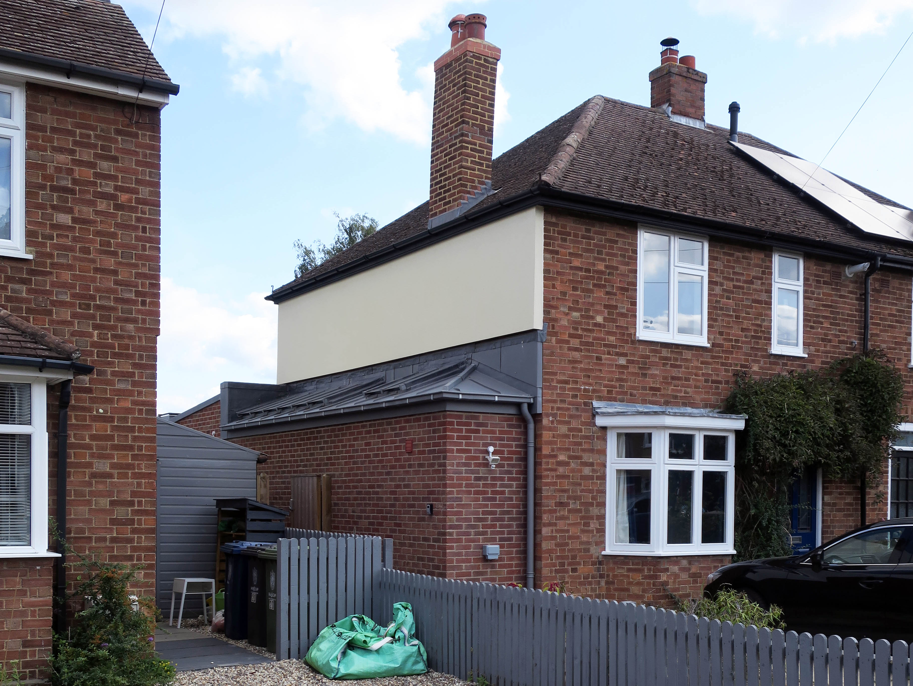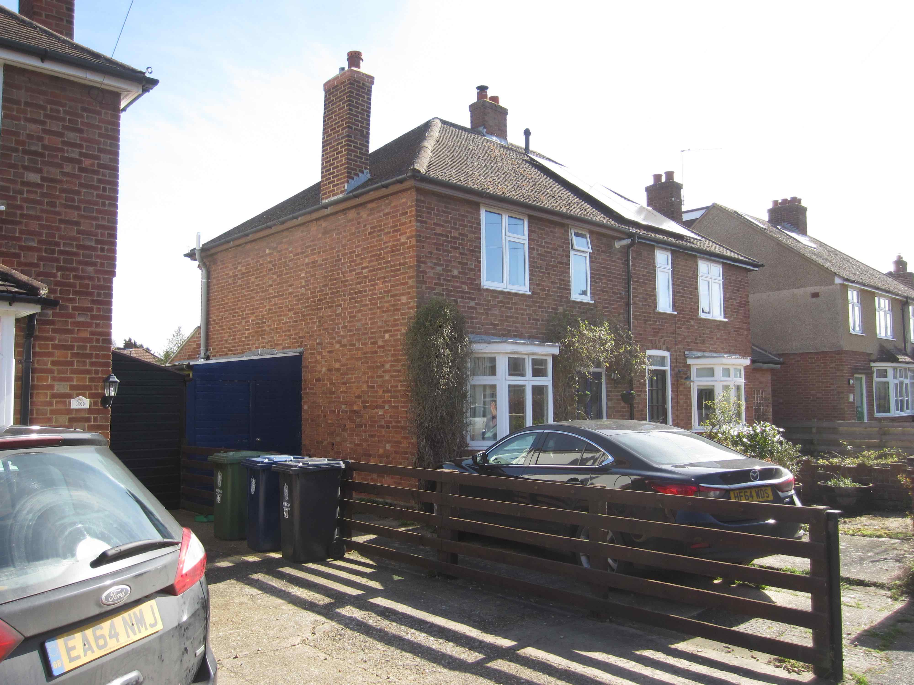Bobby Open Architect
Extensions and Alterations to an Existing Semi-Detached House, Cambridge
Single storey rear and side extensions to an existing house in Histon, Cambridge, providing a new open plan kitchen/dining/living area opening onto the rear garden and a new ground floor shower room. Full height sliding glazed doors create a seamless connection between living space and garden, with a strip of slate set into the beech floor for overwintering plants. Strategically placed roof windows bring daylight into the depth of the house, ensuring all spaces are naturally well lit.
The before and after exterior photos below show the external rendered insulation that was applied to the upper level side and rear walls to improve the thermal performance of the existing solid brick walls. The upper level rear windows were also replaced with new high performance composite timber-aluminium Rationel windows to enhance insulation and unite the garden elevation. In these ways, the side and rear elevations now meet current thermal standards. The installation of an external socket at the front of the house also future-proofs for electric car charging.
